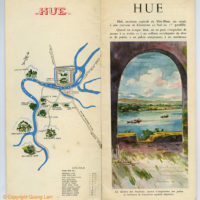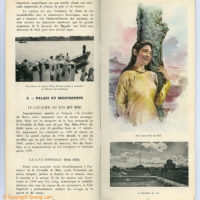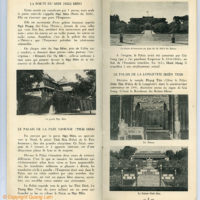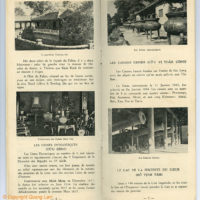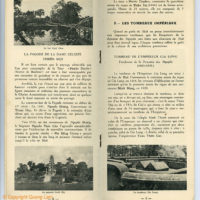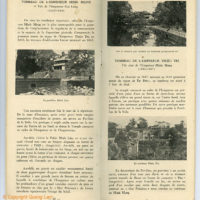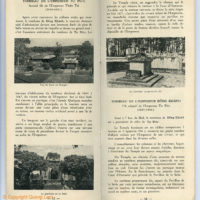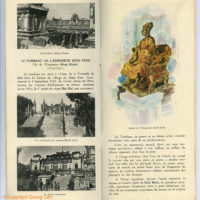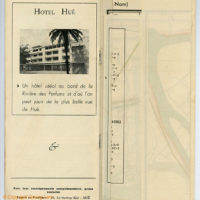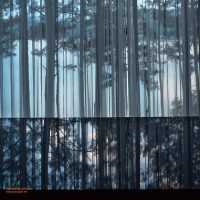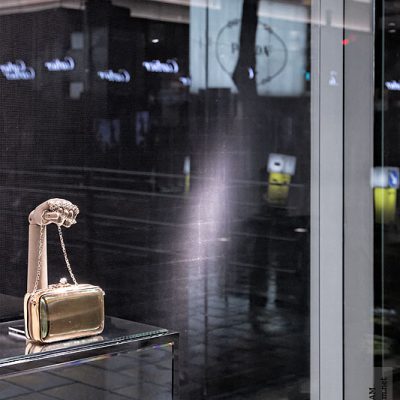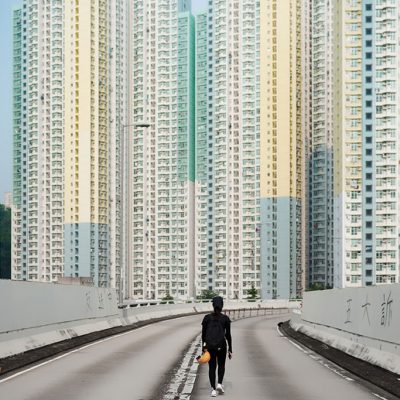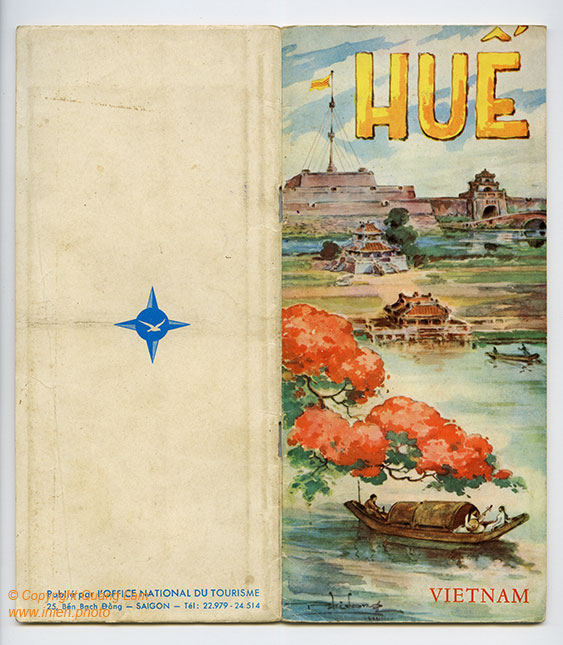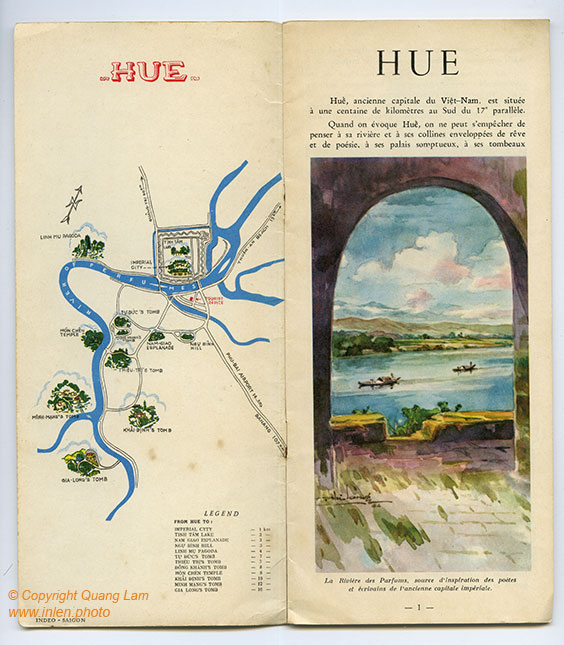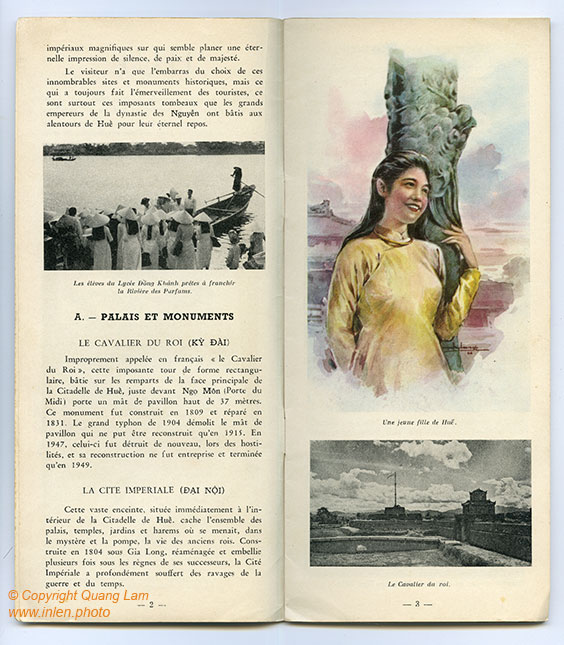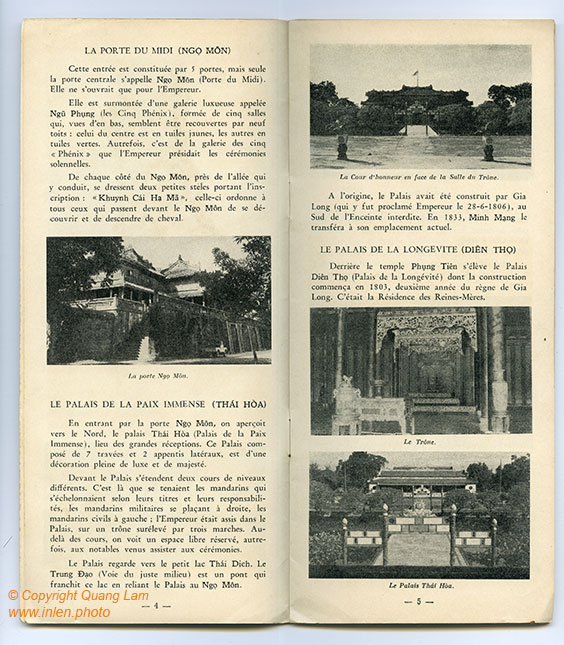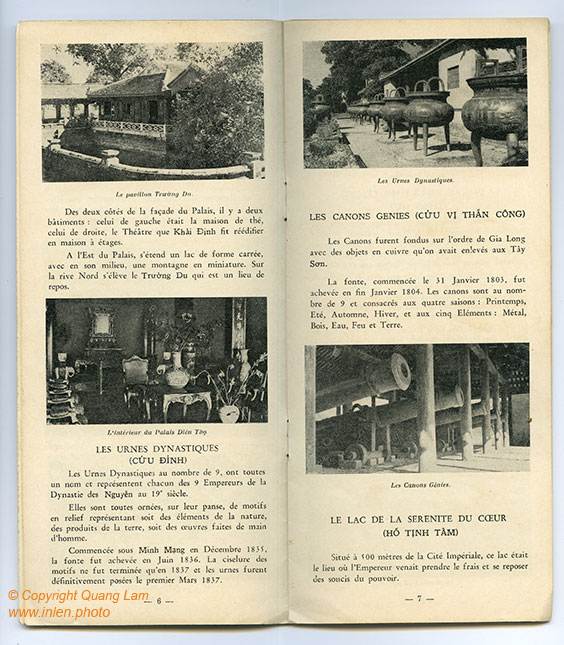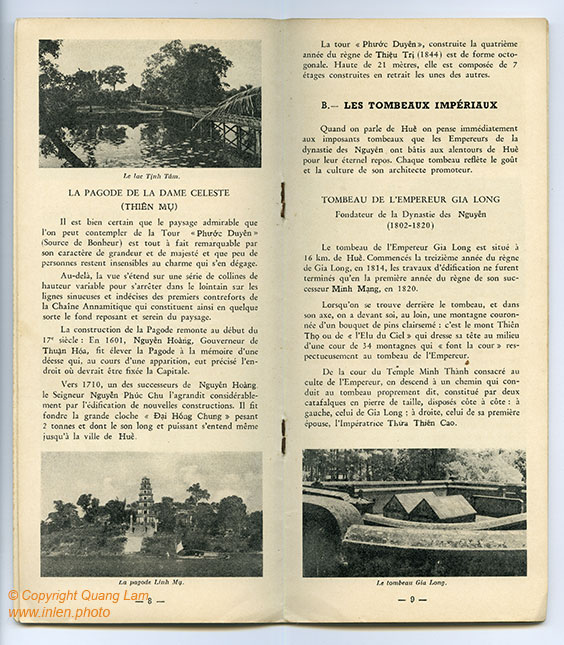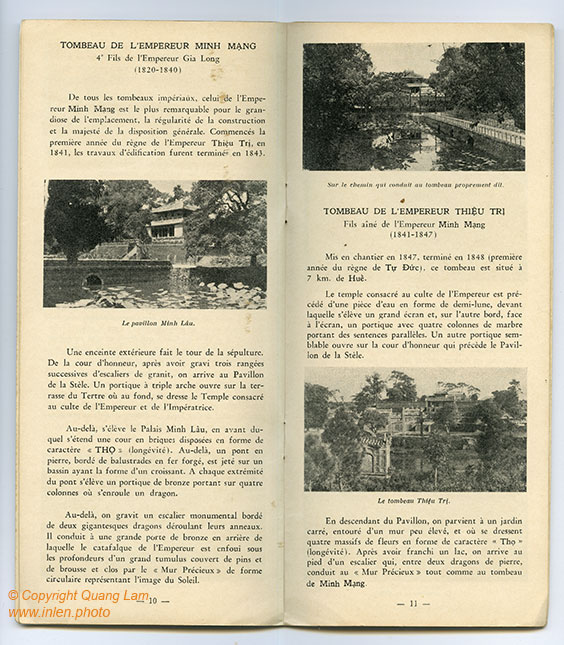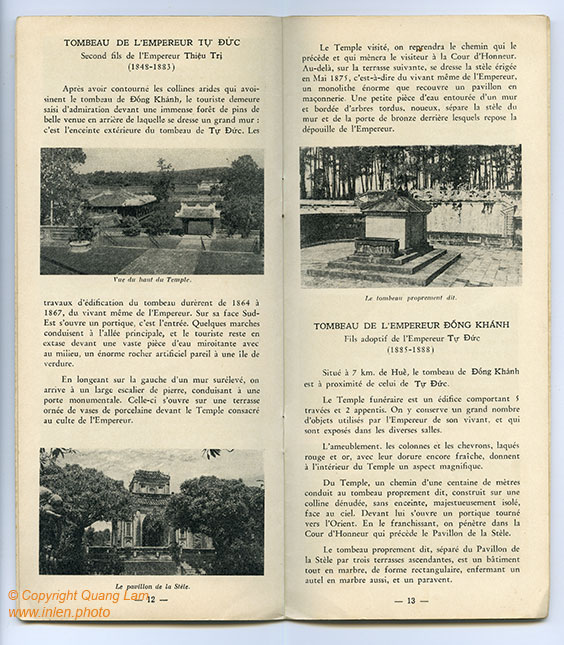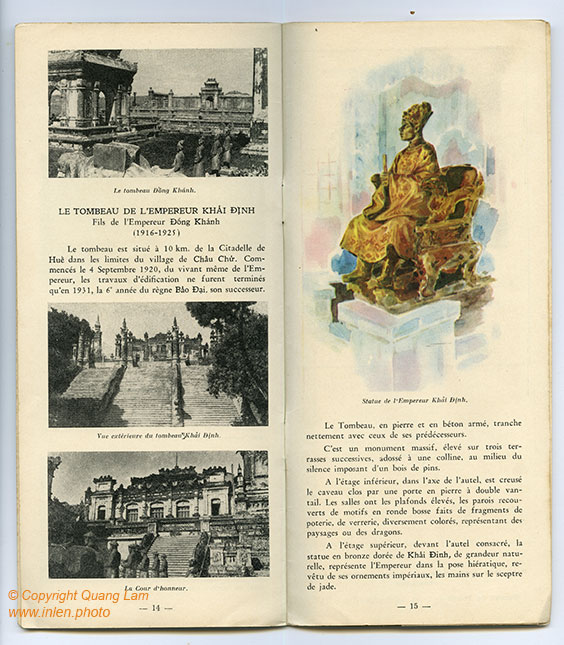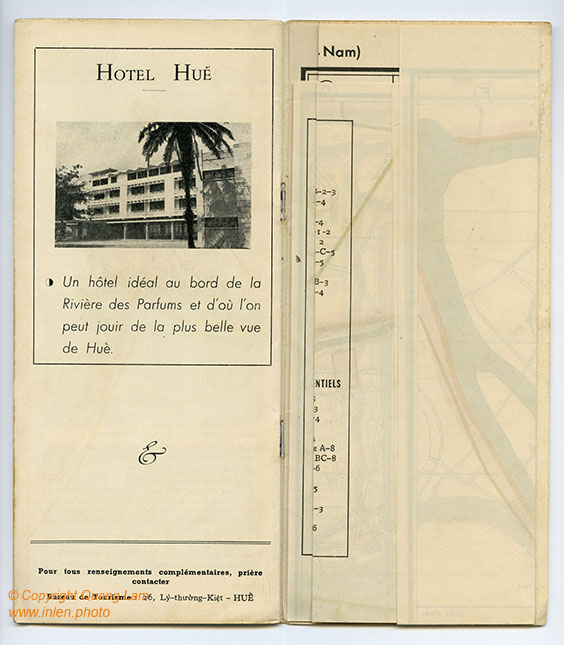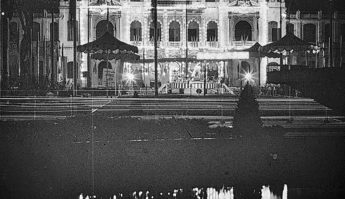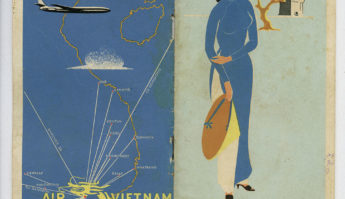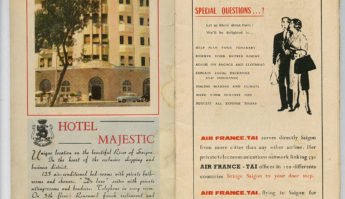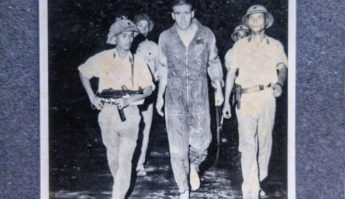Touristic Leaflet of the city of Hue, Vietnam in the 50s
Page 1
Hue, the former capital of Vietnam, is located about a hundred kilometers south of the 17th parallel. When one mentions Hue, one can’t help but think of its river and its hills enveloped in dreams and poetry, of its sumptuous palaces and its tombs.
Image – The Perfume River, a source of inspiration for poets and writers of the ancient imperial capital.
Page 2
Magnificent imperial palaces over which an eternal impression of silence, peace, and majesty seems to hover. Visitors are spoiled for choice among countless historical sites and monuments, but what has always amazed tourists are especially the imposing tombs that the great emperors of the Nguyen dynasty built around Hue for their eternal rest. Students from Dông Khanh High School ready to cross the Perfume River.
A. PALACES AND MONUMENTS
THE KING’S CAVALIER (KY DAI)
Improperly named in French “the King’s Cavalier,” this imposing rectangular tower, built on the ramparts of the main face of the Hue Citadel, directly in front of Ngo Mon (Meridian Gate), supports a flagpole 37 meters high. This monument was built in 1809 and repaired in 1831. The great typhoon of 1904 demolished the flagpole, which could only be rebuilt in 1915. In 1947, it was destroyed again during hostilities, and its reconstruction was only undertaken and completed in 1949.
THE IMPERIAL CITY (DAI NỘI)
This vast enclosure, located immediately inside the Hue Citadel, conceals all the palaces, temples, gardens, and harems where the lives of the ancient kings unfolded in mystery and pomp. Constructed in 1804 under Gia Long, and redeveloped and embellished several times under the reigns of his successors, the Imperial City has suffered profoundly from the ravages of war and time.
Page 3
Image: A young girl from Hue
Image: The King’s Cavalier
Page 4
THE MERIDIAN GATE (NGO MÔN)
This entrance consists of 5 gates, but only the central one is called Ngo Mon (Meridian Gate). It was opened only for the Emperor. It is surmounted by a luxurious gallery, Ngũ Phụng (the Phoenixes), formed by halls which, viewed from below, appear to be covered by nine roofs: the central one is made of yellow tiles, the others of green tiles. Formerly, it was from the “Phoenixes” gallery that the Emperor presided over solemn ceremonies. To the side of Ngo Mon, along the path leading to it, stand two small steles bearing the inscription “Khuynh Cai Ha Mã.” This ordered all who passed in front of Ngo Mon to uncover their heads and dismount their horses.
Image: The Ngo Mon gate
THE PALACE OF SUPREME HARMONY (THAI HÒA)
Upon entering through the Ngo Mon gate, one proceeds North towards the Thai Hòa (Palace of Supreme Harmony), the site of major receptions. This Palace, composed of 7 bays and 2 lateral lean-tos, is adorned with lavish and majestic decoration. In front of the Palace extend two courtyards at different levels. This is where the mandarins stood, arranged according to their titles and responsibilities, with military mandarins on the right and civil mandarins on the left. The Emperor sat inside the Palace, on a throne elevated by three steps. Beyond the courtyards, one sees the open space formerly reserved for dignitaries who came to attend ceremonies. The Palace faces the small Thai Dich lake. The Trung Dao (Path of the Just Middle) is a bridge that crosses this lake, connecting the Palace to Ngo Mon.
Page 5
The Courtyard of Honor in front of the Throne Hall. Originally, the Palace had been built by Gia Long (who was proclaimed Emperor there on 28-6-1806), south of the Forbidden Enclosure. In 1833, Minh Mang transferred it to its current location.
THE PALACE OF ETERNAL LONGEVITY (DIÊN THỌ)
Behind the Phung Tiên temple rises the Diên Thọ Palace (Palace of Eternal Longevity), whose construction began in 1803, the second year of Gia Long’s reign. It was the residence of the Queen Mothers.
Image: The Throne
Image: Thai Hoa Palace
Page 6
The Trường Du pavilion. On both sides of the Palace façade, there are two buildings: the one on the left was the tea house, the one on the right, the Theater that Khai Định had re-erected as a multi-story house. To the East of the Palace, a square-shaped lake extends, with a miniature mountain in its center. On the North bank rises the Trường Du, which is a resting place. Inside the Diên Thọ Palace.
THE DYNASTIC URNS (CỬU ĐỈNH)
The Dynastic Urns, 9 in number, each have a name and represent one of the 9 Emperors of the Nguyễn Dynasty in the 19th century. They are all adorned, on their belly, with motifs in relief representing either elements of nature, products of the earth, or works made by human hand. Started under Minh Mang in December 1835, the casting was completed in June 1836. The carving of the motifs was not finished until 1837, and the urns were definitively placed on March 1, 1837.
Page 7
Image: The Dynastic Urns
THE GENIE CANNONS (CỬU VỊ THẦN CÔNG)
The Cannons were cast by order of Gia Long using copper objects he had taken from the Tây Sơn. The casting, which began on January 31, 1803, was completed at the end of January 1804. There are 9 cannons, consecrated to the four seasons (Spring, Summer, Autumn, Winter) and the five Elements (Metal, Wood, Water, Fire, and Earth).
Image: The Genie Cannons
THE LAKE OF SERENE HEART (HỒ TỊNH TÂM)
Located 5 meters from the Imperial City, this lake was where the Emperor would come to enjoy the cool air and rest from the worries of the Long Tây that he might have had.
Page 8
Image: Tinh Tâm Lake
THE PAGODA OF THE CELESTIAL LADY (THIÊN MỤ)
It is certainly true that the admirable landscape one can contemplate from the Phước Duyên Tower (Source of Happiness) is quite remarkable for its grandeur and majesty, and few people remain untouched by the charm it exudes. Beyond, the view extends over a series of hills of varying heights, pausing in the distance on the winding and indistinct lines of the first foothills of the Annamite Range, which thus form, in a way, the serene and restful background of the landscape. The construction of the Pagoda dates back to the early 17th century. In 1601, Nguyễn Hoàng, Governor of Thuận Hóa, had the Pagoda erected in memory of a goddess who, during an apparition, had specified the location where the Capital should be established. Around 1710, one of Nguyen Hoang’s successors, Lord Nguyễn Phúc Chu, considerably enlarged it by building new structures. He had the great bell “Đại Hồng Chung” cast, weighing 2 tons, whose powerful sound can be heard even in the city of Hue.
Image: The Linh Mu Pagoda
Page 9
The “Phước Duyên” tower, built in the fourth year of Thiệu Trị’s reign (1844), is octagonal in shape. Standing 21 meters high, it is composed of 7 receding stories.
B. IMPERIAL TOMBS
When one speaks of Hue, one immediately thinks of the imposing tombs that the Emperors of the Nguyễn dynasty built around Hue for their eternal rest. Each tomb reflects the taste and culture of its promoting architect.
TOMB OF EMPEROR GIA LONG
Founder of the Nguyễn Dynasty (1802-1820). The tomb of Emperor Gia Long is located 16 km from Hue. Begun in the thirteenth year of Gia Long’s reign, in 1814, the construction work was not completed until the first year of his successor Minh Mang’s reign, in 1820. When standing behind the tomb, and in its axis, one sees in the distance a mountain crowned with a sparse cluster of pine trees: this is Thiên Thọ Mountain, or the “Eye of Heaven,” which raises its head in the midst of a Courtyard of 34 mountains that respectfully “pay court” to the Emperor’s tomb. From the courtyard of the Minh Thành Temple, dedicated to the worship of the Emperor, a path descends that leads to the tomb itself, consisting of two cut-stone catafalques, arranged side by side: on the left, that of Gia Long, on the right, that of his first wife, Empress Thừa Thiên Cao.
Image: Gia Long Tomb
Page 10
TOMB OF EMPEROR MINH MANG
Son of Emperor Gia Long (1820-1840). Of all the imperial tombs, that of Emperor Minh Mang is the most remarkable for the grandeur of its location, the regularity of its construction, and the majesty of its general layout. Begun in the first year of Emperor Thiệu Trị’s reign in 1841, the construction work was completed in 1843.
The Minh Lâu pavilion. An outer enclosure surrounds the burial site. From the courtyard of honor, after ascending three successive rows of granite stairs, one arrives at the Stele Pavilion. A triple-arched portico opens onto the mound’s terrace where, at the back, stands the Temple dedicated to the worship of the Emperor and Empress. Beyond, the Minh Lâu Palace rises, in front of which extends a courtyard of bricks arranged in the shape of the character “THỌ” (longevity). Further on, a stone bridge, bordered by wrought iron balustrades, is laid over a crescent-shaped basin. At each end of the bridge stands a bronze portico supported by four columns around which a dragon coils. Beyond, one ascends a monumental staircase bordered by two gigantic dragons uncoiling their rings. It leads to a large bronze gate behind which the Emperor’s catafalque is buried deep beneath a large tumulus covered with pines and brush, and enclosed by the circular “Precious Wall” representing the image of the Sun.
Page 11
On the path leading to the tomb itself.
TOMB OF EMPEROR THIỆU TRỊ
Eldest son of Emperor Minh Mang (1841-1847). Begun in 1847 and completed in 1848 (the first year of Tự Đức’s reign), this tomb is located 7 km from Hue. The temple dedicated to the Emperor’s worship is preceded by a half-moon shaped body of water, in front of which stands a large screen, and on the other side, facing the screen, a portico with four marble columns bearing parallel sentences. Another similar portico opens onto the courtyard of honor that precedes the Stele Pavilion.
The Thiệu Trị tomb. Descending from the Pavilion, one reaches a square garden, surrounded by a low wall, where four flowerbeds in the shape of the character Thọ (longevity) stand. After crossing a lake, one arrives at the foot of a staircase which, between two stone dragons, leads to the “Precious Wall,” just like at Minh Mang’s tomb.
Page 12
TOMB OF EMPEROR TỰ ĐỨC
Second son of Emperor Thiệu Trị (1848-1883). After skirting the arid hills that adjoin the tomb of Đồng Khánh, the tourist is captivated by an immense, beautiful pine forest behind which stands a large wall: this is the outer enclosure of Tự Đức’s tomb.
View from the top of the Temple. The construction of the tomb lasted from 1864 to 1867, during the Emperor’s lifetime. On its southeast face, a portico opens; this is the entrance. A few steps lead to the main path, and the tourist remains in ecstasy before a vast shimmering body of water with an enormous artificial rock in the middle, resembling a verdant island. By following a wide raised wall to the left, one reaches a stone staircase leading to a monumental gate. This opens onto a terrace adorned with porcelain vases in front of the Temple dedicated to the Emperor’s worship.
Image: The Stele Pavilion.
Page 13
After visiting the Temple, one takes the path that precedes it and leads the visitor to the Courtyard of Honor. Beyond, on the next terrace, stands the stele erected in May 1875, that is, during the Emperor’s lifetime—an enormous monolith covered by a masonry pavilion. A small body of water, surrounded by a wall and bordered by twisted, gnarled trees, separates the stele from the wall and the bronze gate behind which the Emperor’s remains rest.
Image: The tomb itself.
TOMB OF EMPEROR ĐỒNG KHÁNH
Adoptive son of Emperor Tự Đức (1885-1888). Located 7 km from Hue, the tomb of Đồng Khánh is near that of Tự Đức. The funerary temple is a building with 5 bays and 2 lean-tos. It preserves a large number of objects used by the Emperor during his lifetime, which are displayed in the various halls. The furnishings, the red-lacquered columns and rafters with their still-fresh gilding, give the interior of the Temple a magnificent appearance. From the Temple, a path about a hundred meters long leads to the tomb itself, built on a bare hill, without an enclosure, majestically isolated, facing the sky. In front of it opens a portico facing East. Upon crossing it, one enters the Courtyard of Honor which precedes the Stele Pavilion. The tomb itself, separated from the Stele Pavilion by three ascending terraces, is a building entirely of marble, rectangular in shape, enclosing a marble altar and a screen.
Page 14
Image: The Đồng Khánh tomb.
THE TOMB OF EMPEROR KHẢI ĐỊNH
Son of Emperor Đồng Khánh (1916-1925). The tomb is located 10 km from the Hue Citadel, within the limits of Châu Chữ village. Begun on September 4, 1920, during the Emperor’s lifetime, the construction work was not completed until 1931, the 6th year of Bảo Đại’s reign, his successor.
Image: Exterior view of the Khải Định tomb.
Image: The Courtyard of Honor.
Page 15
Image: Statue of Emperor Khải Định.
The Tomb, made of stone and reinforced concrete, contrasts sharply with those of its predecessors. It is a massive monument, raised on three successive terraces, leaning against a hill, amidst the imposing silence of a pine forest. On the lower floor, in the axis of the altar, the vault is hollowed out and enclosed by a double-leaf stone door. The halls have high ceilings, their walls covered with high-relief motifs made of fragments of porcelain and glassware, diversely colored, representing landscapes or dragons. On the upper floor, in front of the consecrated altar, the gilded bronze statue of Khải Định, life-size, depicts the Emperor in a hieratic pose, clad in his imperial ornaments, with his hands resting on the jade scepter.




